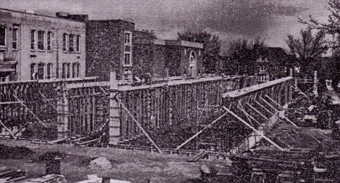This blog series is adapted from a memoir by Beatrice Zweber Mahowald of New Market. Her grandson, Pat Mahowald, compiled her autobiography with photographs and family research. Beatrice took over the household management on her family’s farm at age 15, after the death of her mother and the marriages of her older sisters. It has been slightly edited from the original for clarity. Part I can be read here and Part II is here.
My brother Herman went to school all his life. He would spend the summer working on the farm but in fall he would go back to school. When he graduated from St. Thomas College at St. Paul he won a gold medal for being the best chemist in his class.
After college my brother went to Chicago where he entered the university medical school. He was learning to be a doctor. He went to Chicago with Dr. Casey (a local physician) and his family. He stayed at the same apartment house where they stayed.
My brother didn’t feel good that fall, but my dad did take him to our doctor and he was alright when he left. In spring, we had a letter from Dr. Casey and he said Herman was sick and went to a doctor. That doctor said he had tuberculosis and would have to leave school. It was a great shock to all of us.
Zweber family in 1913. Beatrice sits in the carriage. Herman sits in the grass on the far right. Scott County Historical Society
He was a very sick boy when he came home and had a lot of very sick spells during the years he lived. He was very good about it. He knew there wasn’t any cure for him. He was in the doctor’s care all the time. Dr. Kennedy was a good friend of my brother Herman. Well, it was a good thing that he was learning to be a doctor so he knew how to take care of himself and also to take care of us that had to live with and around him. He slept alone and used his own dishes and silver, his own towels and dishtowels, but it was still dangerous for us kids and Herman thought maybe if he would go west it would be better for his health. He went to Mount Angel, Oregon again. He didn’t stay there too long, but was gone long enough that my dad could buy insurance policies for me and my brothers at home. Then Herman came home and he wanted to live alone so he moved in the grainery upstairs (which was once a house) so that he had a big room. He would come in our house for his meals but he always ate alone. He would spread newspapers over the kitchen table, then he would spread out his own dishes and silver. I always kept his food in the kitchen. We ate in the dining room. After he ate his meals he would put his dishes and silver in his dishpan and he would boil his dishes. He would gather the newspaper with the crumbs he ate and he would burn that in the stove. There was always fire in the wood stove.
Then he left again. He went to New Leipzig, North Dakota and worked in the bank for a while with our brother J.P. After that he went to St. Paul and worked for an undertaker for a while. I think he slept in the undertaker parlor - don’t know for sure.
He came home again and Dad built him a house close to our house. He used to wash his own clothes but I ironed them. None of us ever caught the disease from him. He died very suddenly of a hemorrhage on December 5, 1920. He was 29 years old. He was waked in our parlor and buried in the Catholic Cemetery on December 7th at New Market.
















